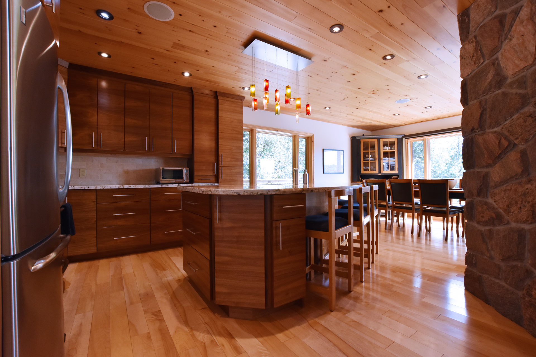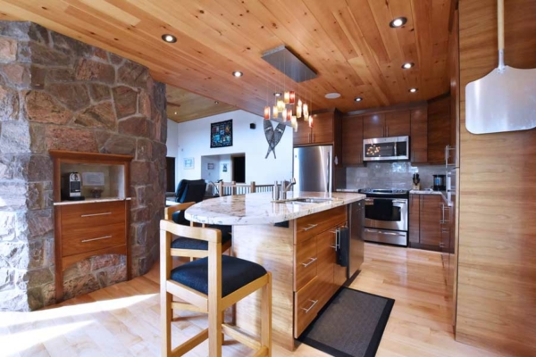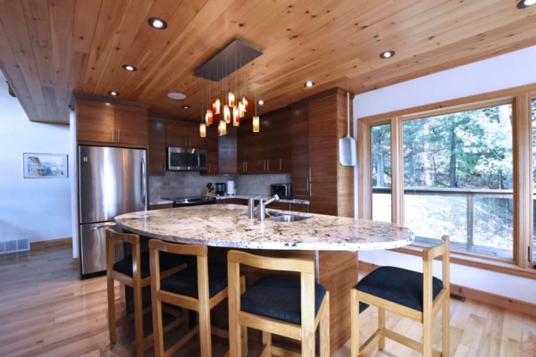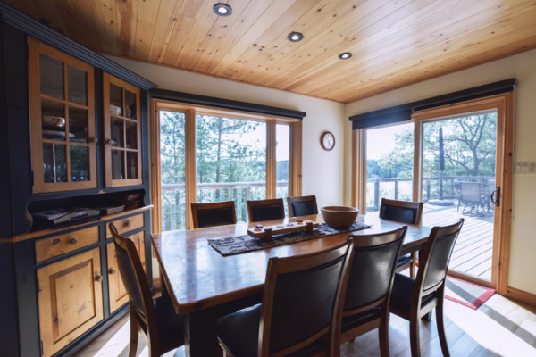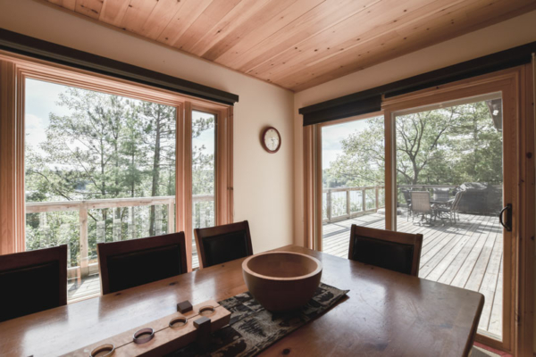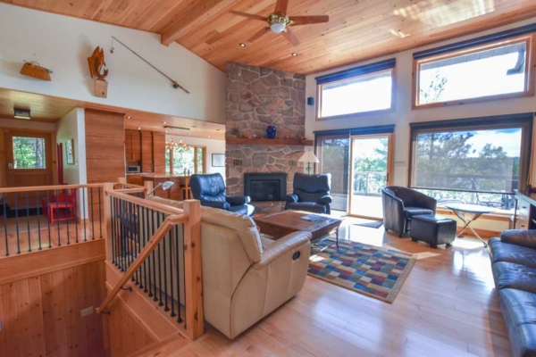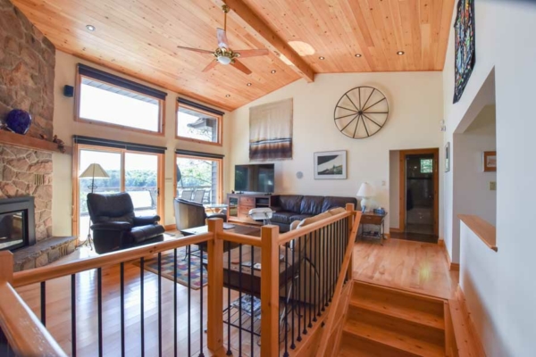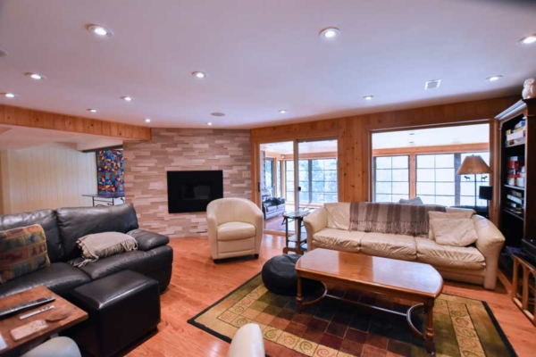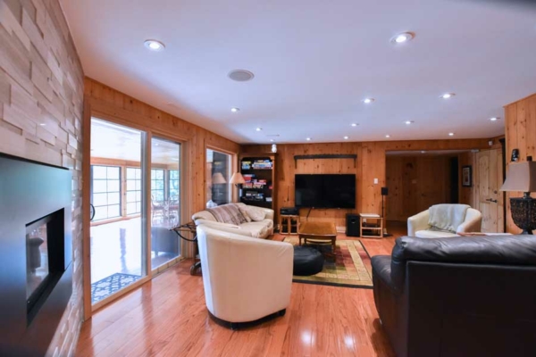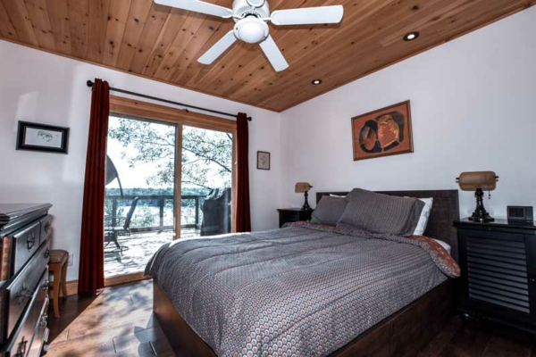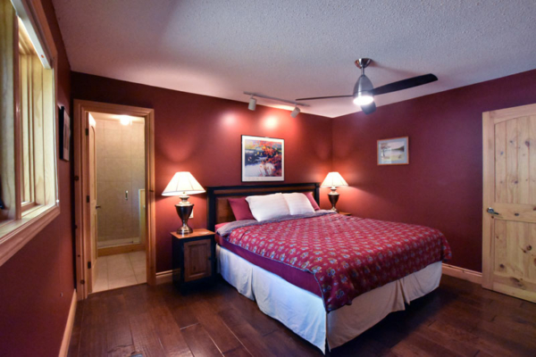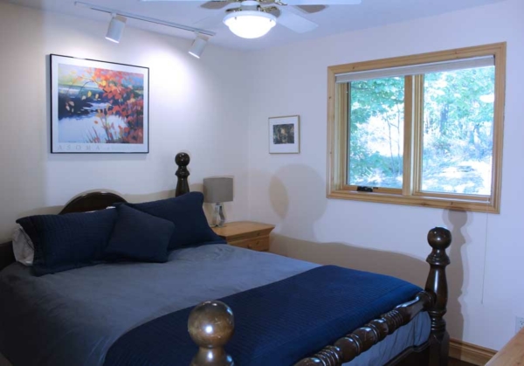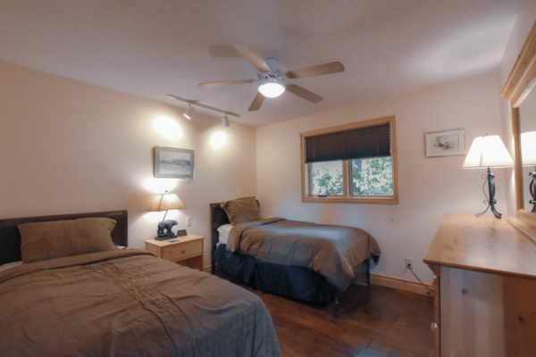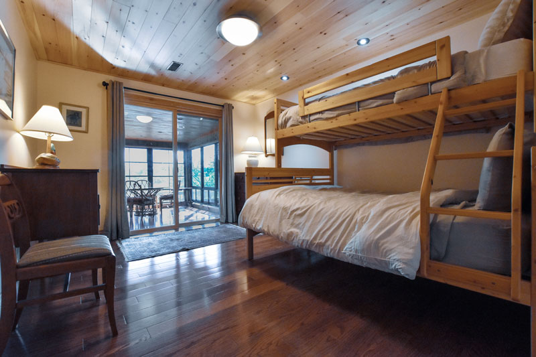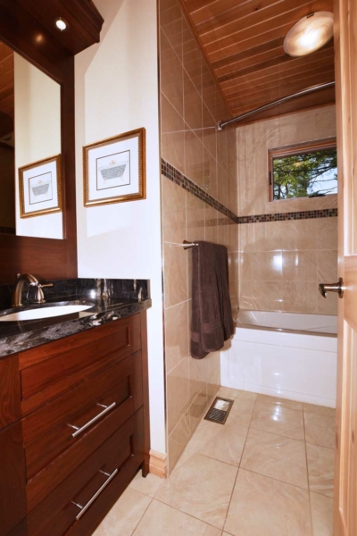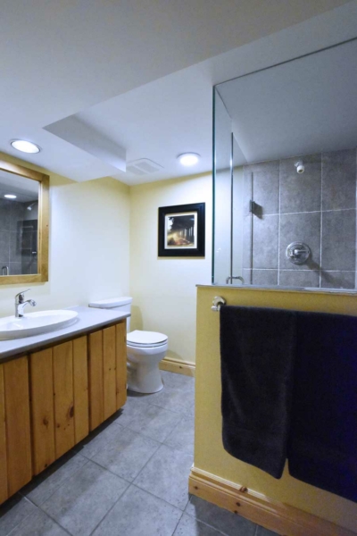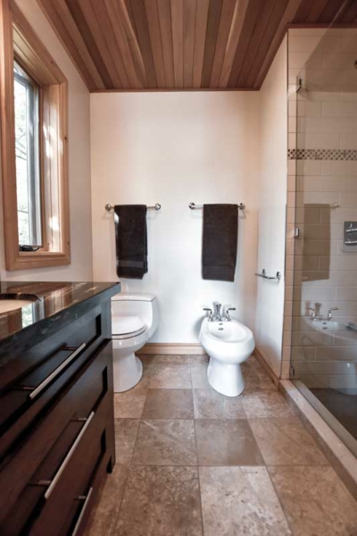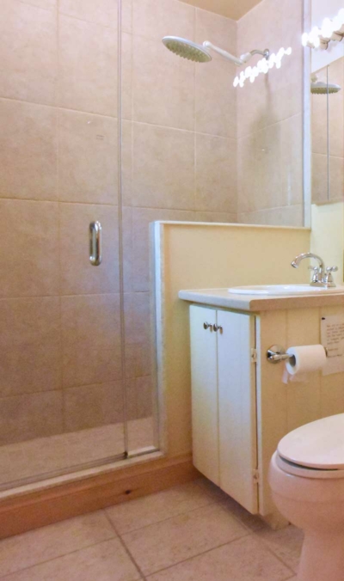Project Description
The living spaces consist of a fully equipped kitchen with a large granite island, a dining room, a living room (upstairs and downstairs), five guest suites, and four bathrooms.
Kitchen
The Kitchen is very well equipped with big and small appliances, plenty of dishes and tools.
Features:
- Spacious kitchen island with granite counter and seating
- Microwave, toaster oven, fridge, stove, and oven
- The ‘Coffee Nook’ – nestled into a beautiful stone wall – offers Nespresso (original) capsules
- A drip coffee maker and a French-press
- A kettle with temperature settings programmed for the ideal cup of tea
- The overhead lights were specially made for this space by a glass-artist in Toronto
Dining Room
The Dining Room features a harvest table and comfortable seating for eight.
Upstairs Living Room
Comfortable seating for watching TV, playing board games, or working on a puzzle.
Features:
- View of the lake and walkout to patio and BBQ
- Floor to ceiling windows
- Tall beautiful cathedral ceilings
- Overhead fan to ensure air circulation in the large open space
- Gas fireplace, TV, and plenty of seating
Downstairs Living Room
Separated by a doorway, this room is a favourite for ‘the younger set’. There is comfortable seating, a TV, a DVD and a large selection of games, DVDs and books.
Features:
- Walkout to sun room
- Next to the games room with a ping pong table
- Gas fireplace, TV, and plenty of seating
Guest Rooms
Main level: four guest rooms and three bathrooms (two with ensuite).
Ground level: one guest room with twin bunk beds and a separate bathroom.
Upstairs Bathroom and Downstairs Bathroom
Upstairs Bathroom Features:
- Tub with a shower
- Toilet
- Linen closet with beach towels and blankets
Downstairs Bathroom Features:
- Tiled shower stall
- Toilet
Ensuite Bathroom for Master Guestroom 1 and Master Guestroom 2
Bathroom Features for Master Guestroom 1 :
- Shower stall
- Toilet with separate bidet
Bathroom Features for Master Guestroom 2 :
- Shower stall
- Toilet

